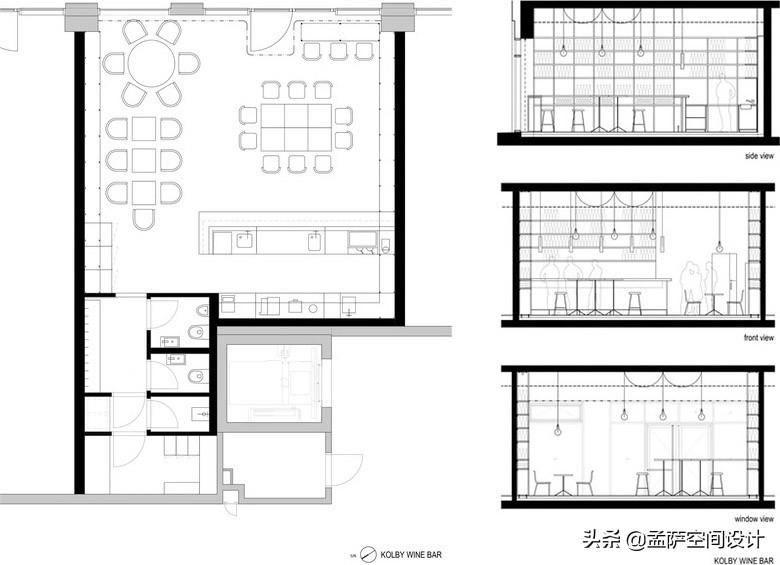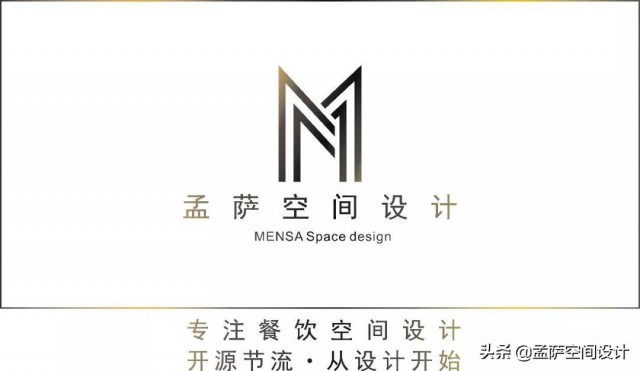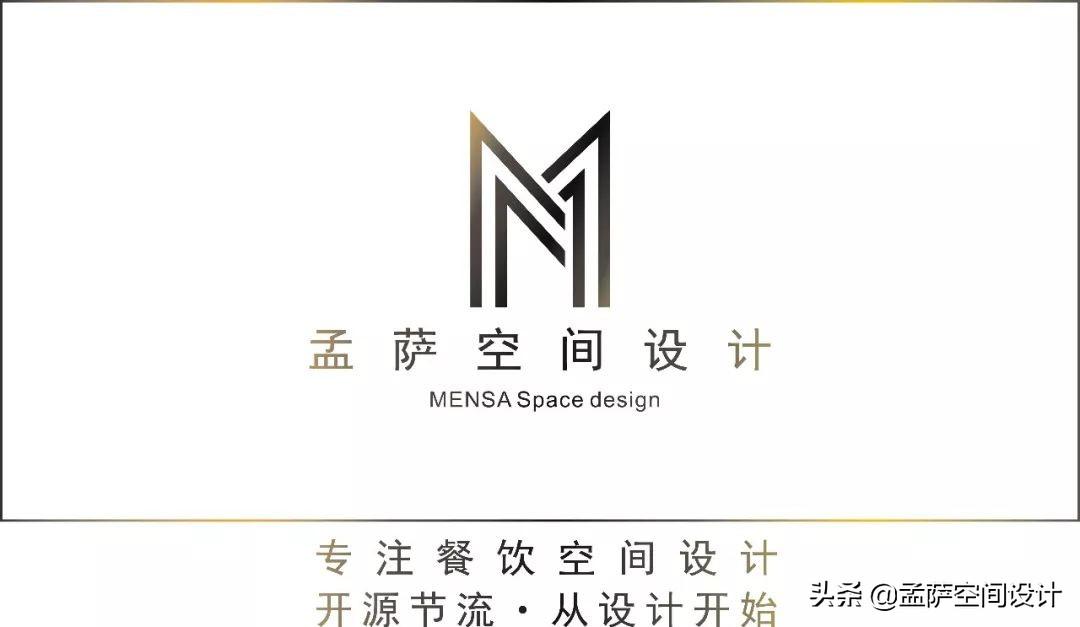
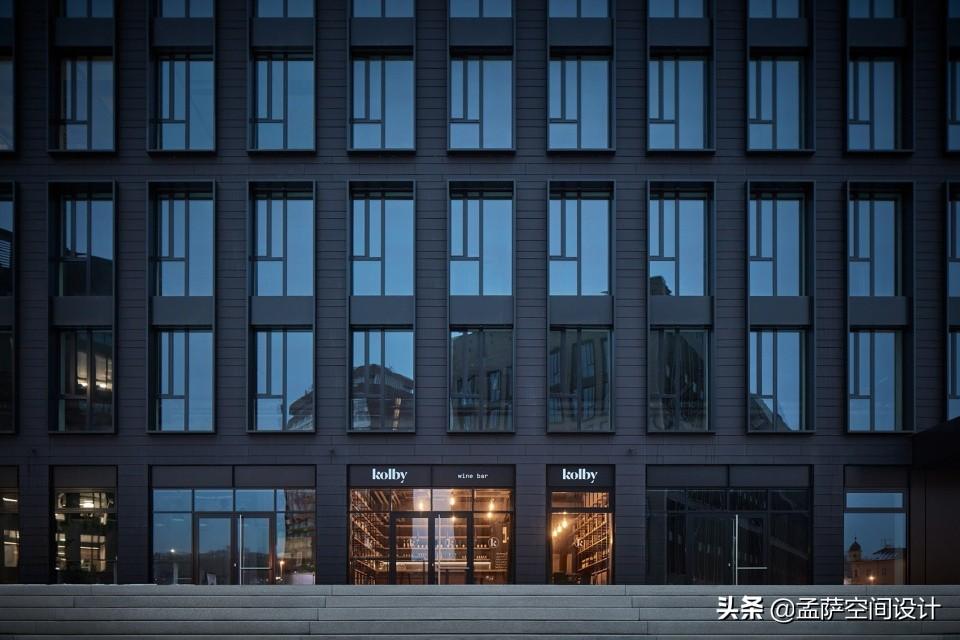
葡萄酒吧内部面积仅有59平方米,设计师将其构想为一处开放空间,可以根据顾客不同类型的活动进行多样化的使用和布置内部家具:从允许大众顾客使用的布局到进行品酒活动的中央空间,再到一系列用于接待和公司派对、私人庆祝活动使用的布置。这也是内部家具使用标准化产品与细木工制品相结合的原因。整个开放空间内部有一个连续的架子,主要用于展示和储存红酒瓶和盒子。其他的室内元素如使用CorTen钢的吧台、浇筑混凝土地面或家具(Vitra)都作为架子系统的附加元素,进一步增强了展出葡萄酒的特色。
The wine bar, with its area of only 59 square meters, is conceived as an open space allowing its visitors a variety of uses and arrangement of the furniture for different types of events. From a typical setup allowed for public patrons, to a central layout for wine tasting events, to other configurations for receptions and company parties or private celebrations. That is why the furniture combines standard products and custom-made joinery products. The entire open space is framed with a continuous shelving system primarily designed for presenting and storing of wine bottles and boxes. Other interior elements such as a CorTen steel bar, cast concrete floor or furniture (Vitra) just add to this shelving system and increase the accent put on the exhibited wines.
▼内部开放的空间,可以根据顾客不同类型的活动进行多样化的使用和布置内部家具,an open space allows its visitors a variety of uses and arrangement of the furniture for different types of events ©BoysPlayNice
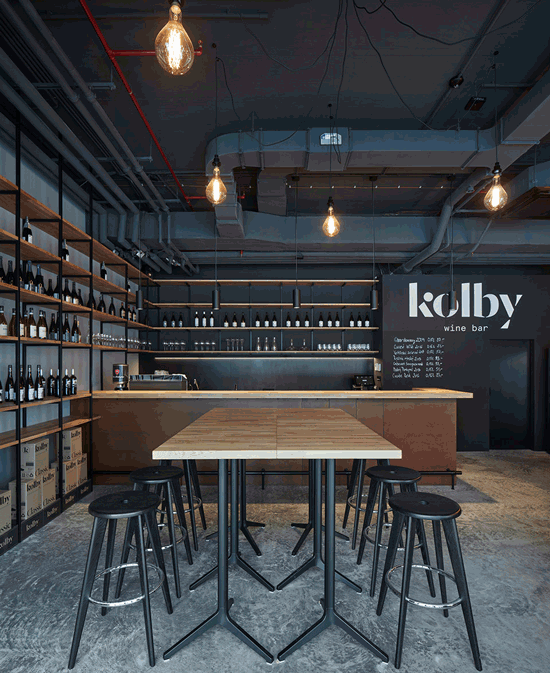
▼整个空间内部有一个连续的架子,主要用于展示和储存红酒瓶和盒子,the entire open space is framed with a continuous shelving system primarily designed for presenting and storing of wine bottles and boxes ©BoysPlayNice
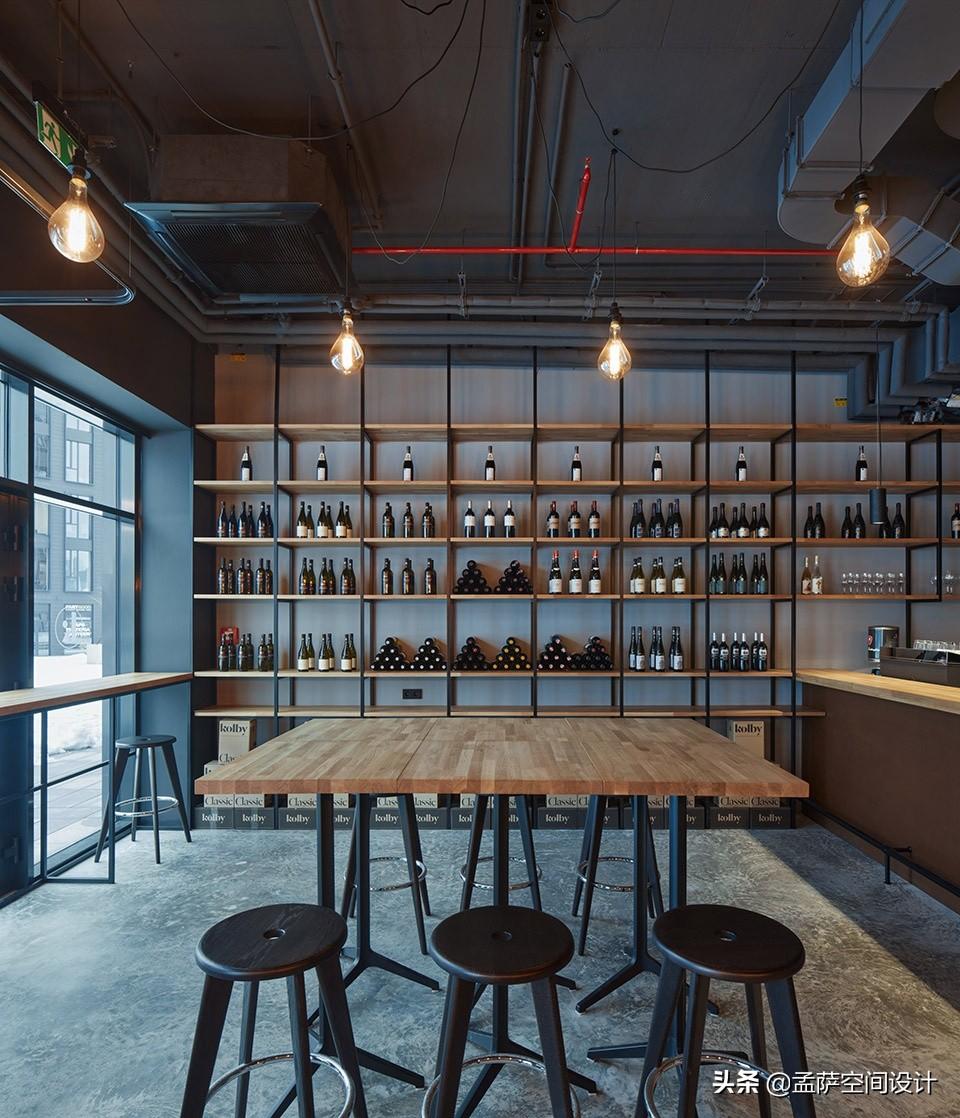
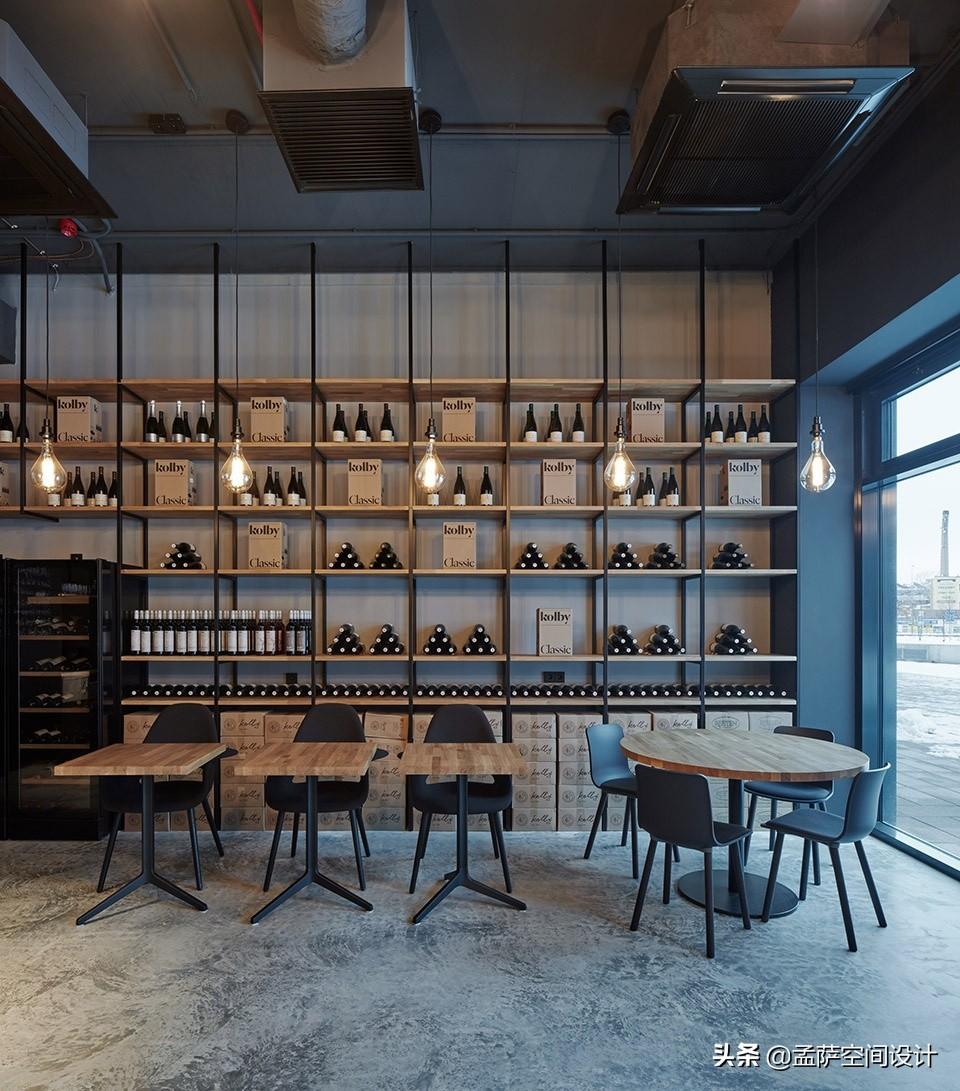
▼浇筑混凝土地面、家具、灯具作为架子的附加元素,cast concrete floor, furniture and lamps just add to the shelf ©BoysPlayNice
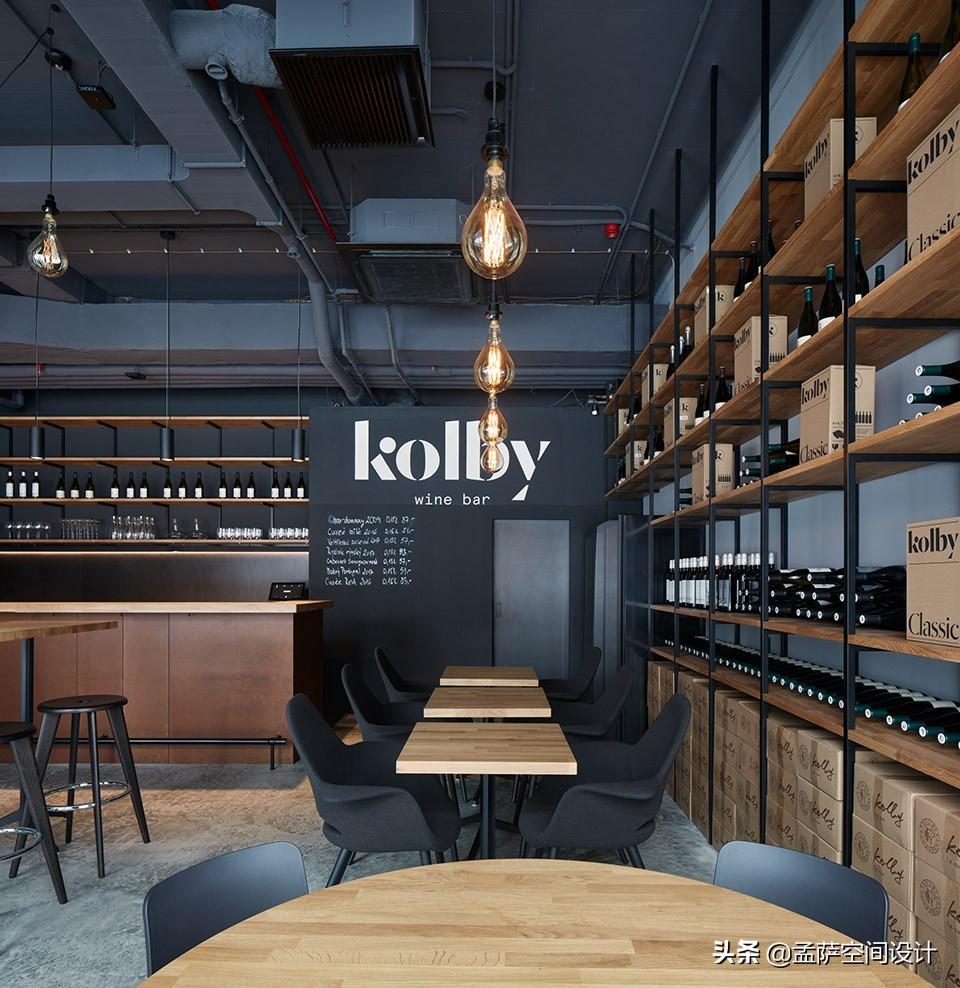
红酒吧台的主要空间及辅助设施采用简单的材料和颜色,显眼的黑色和灰色调与光滑的胡桃木工制品作为补充。其它材料如裸露的混凝土、黑色金属、吧台覆盖的CorTen钢和裸露的黑色管道,共同形成了一种充满工业特征的朴素开放空间。木材、深色室内装饰或织物窗帘等柔软材料让空间舒适而精致。总体而言,这是一处精心设计的舞台,展示着无处不在的葡萄酒瓶,让前来品尝Kolby品牌的顾客尽情享用。
▼吧台的主要空间及辅助设施采用简单的材料和颜色,the main space of the wine bar and its amenities are designed combining simple materials and colours ©BoysPlayNice
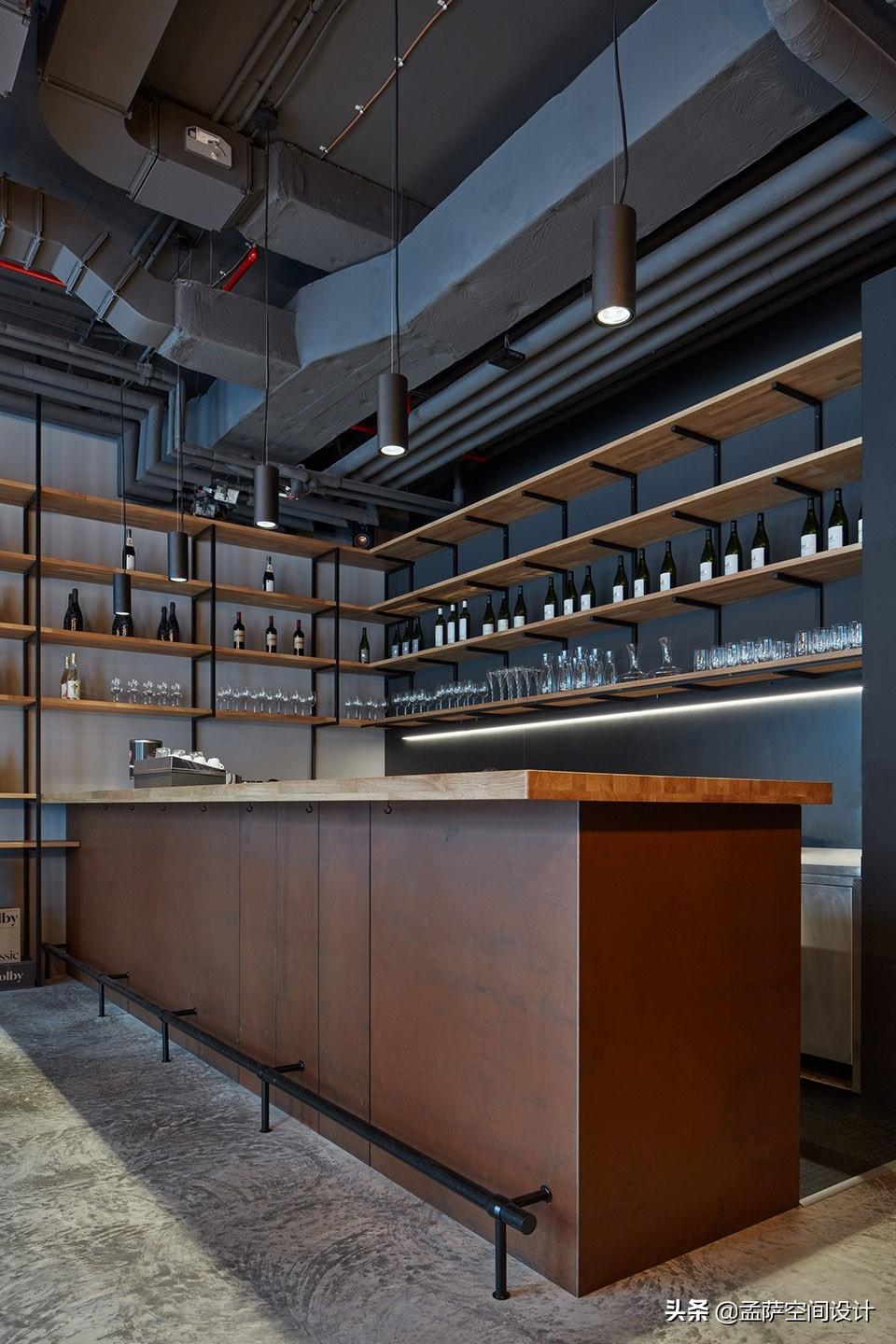
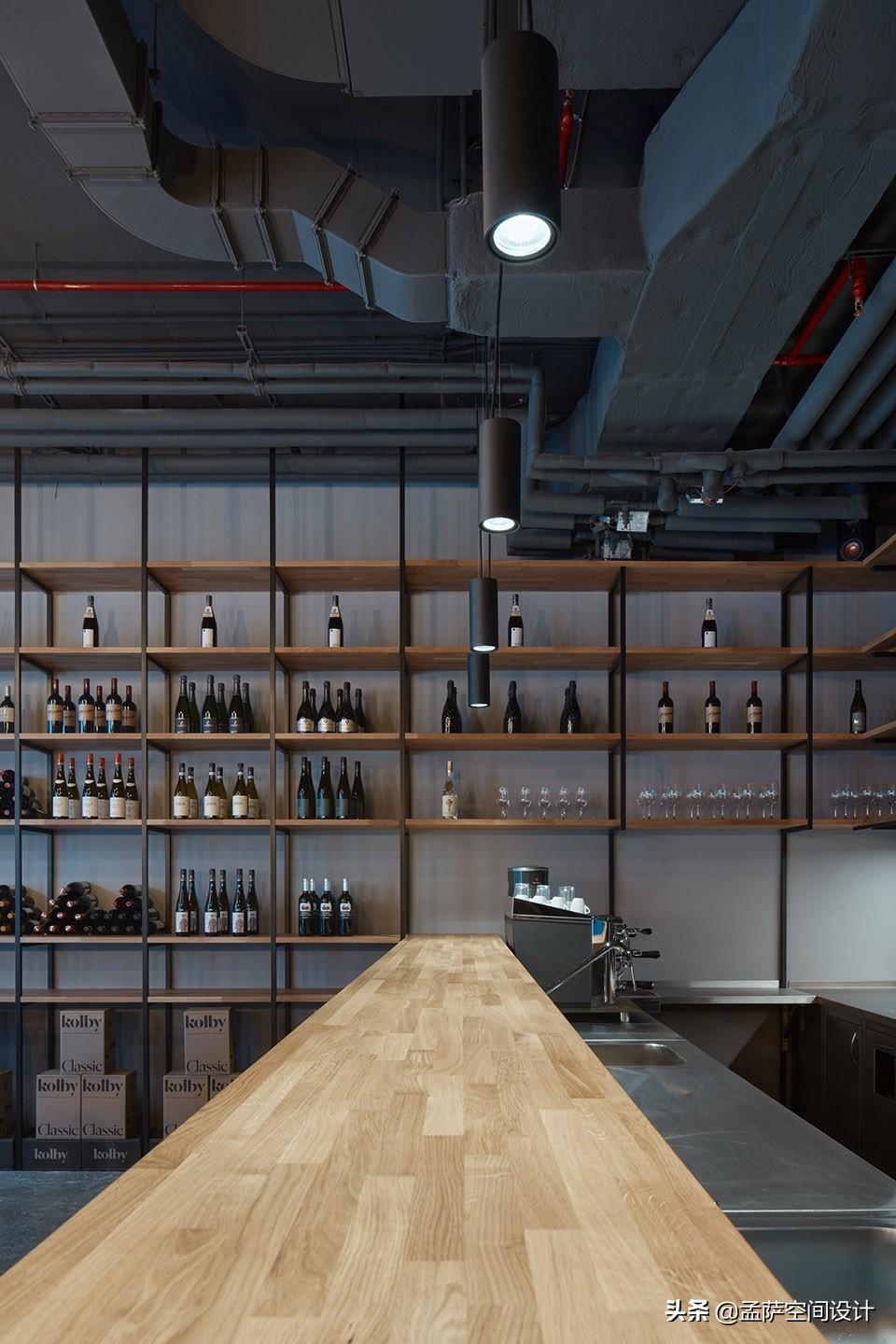
The main space of the wine bar and its amenities are designed combining simple materials and colours, with dominant black and grey shades complemented with Walnut timber millwork. Other materials such as exposed concrete, black lacquered metal, CorTen cladding of the bar, and black exposed pipes and ducts, jointly make up a feeling of an austere open space of an industrial character. Soft materials such as wood, dark upholstery or textile draperies make the space cosy and refined. It is, generally, a modestly designed stage for omnipresent bottles and clients who come here to enjoy the Kolby brand.
▼裸露的混凝土、黑色金属和裸露的黑色管道,形成了一种充满工业特征的朴素开放空间,exposed concrete, black lacquered metal, and black exposed pipes and ducts, jointly make up a feeling of an austere open space of an industrial character ©BoysPlayNice
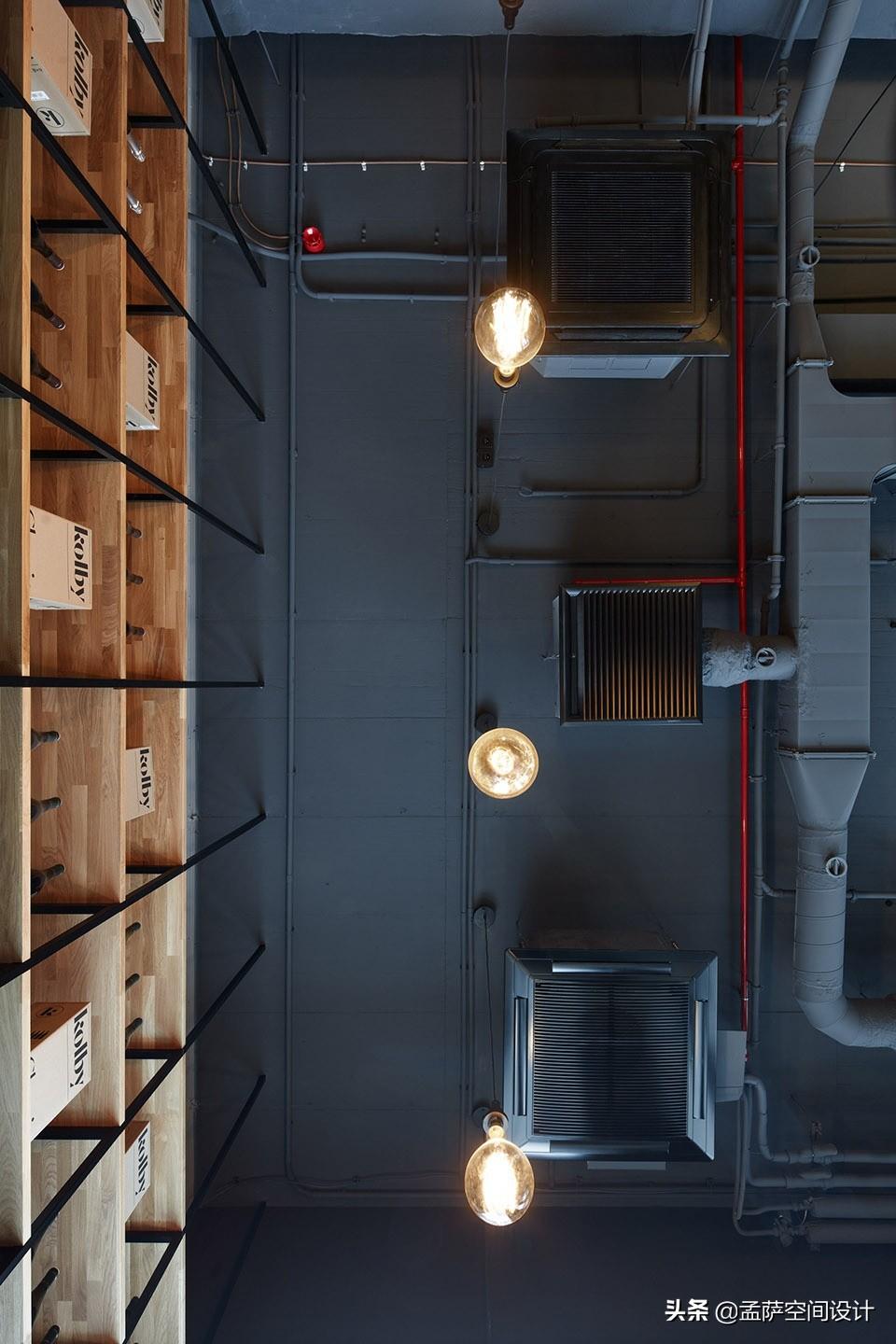
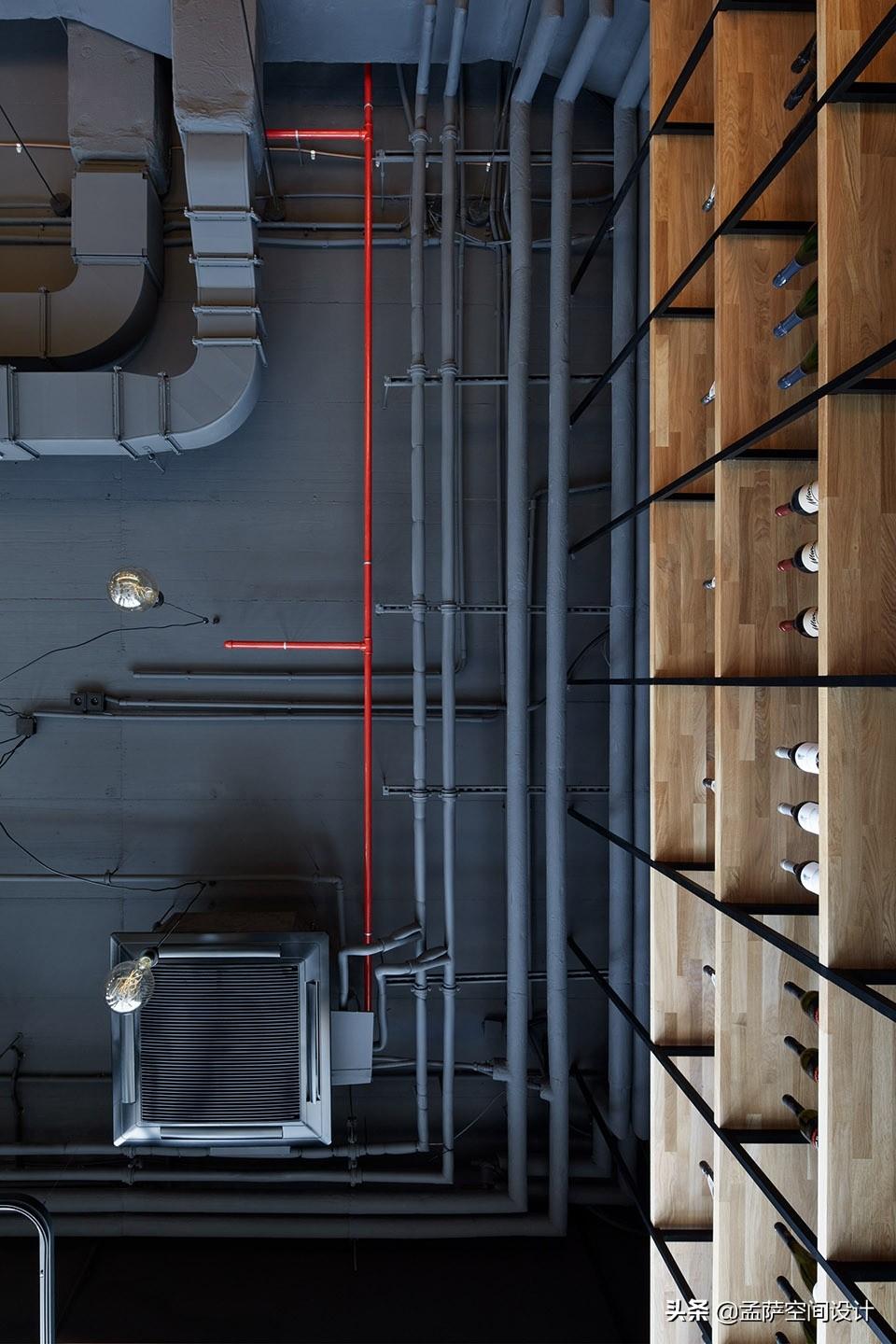
▼平面图与室内立面图,plan and interior elevations ©CMC Architects
